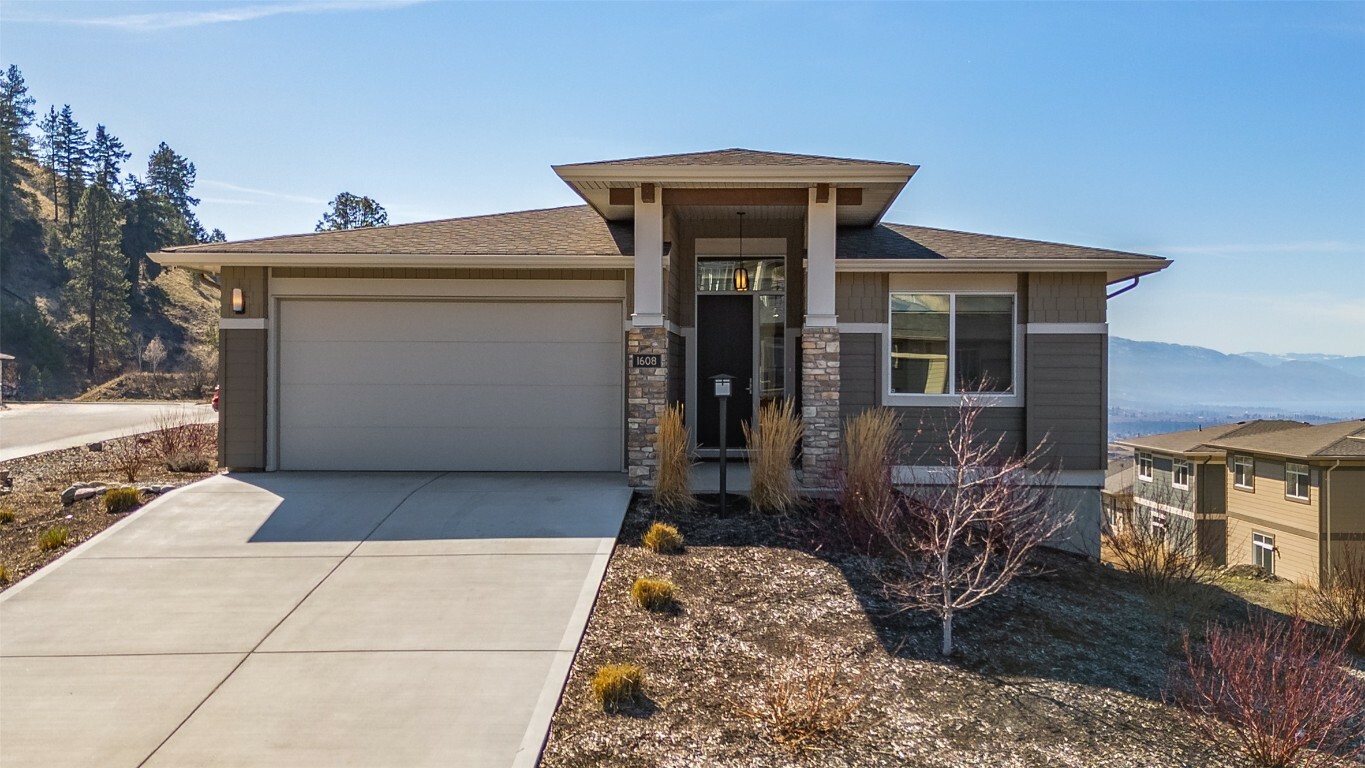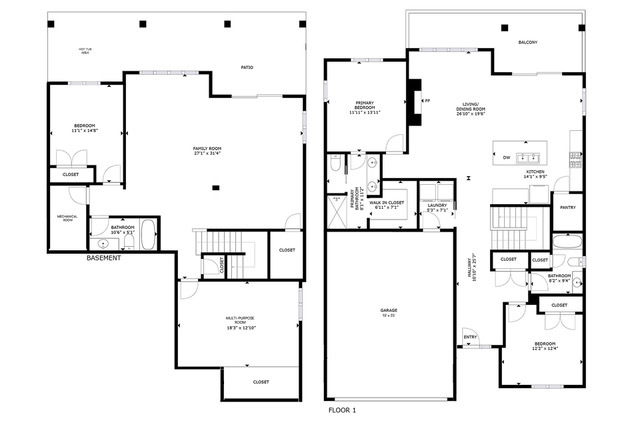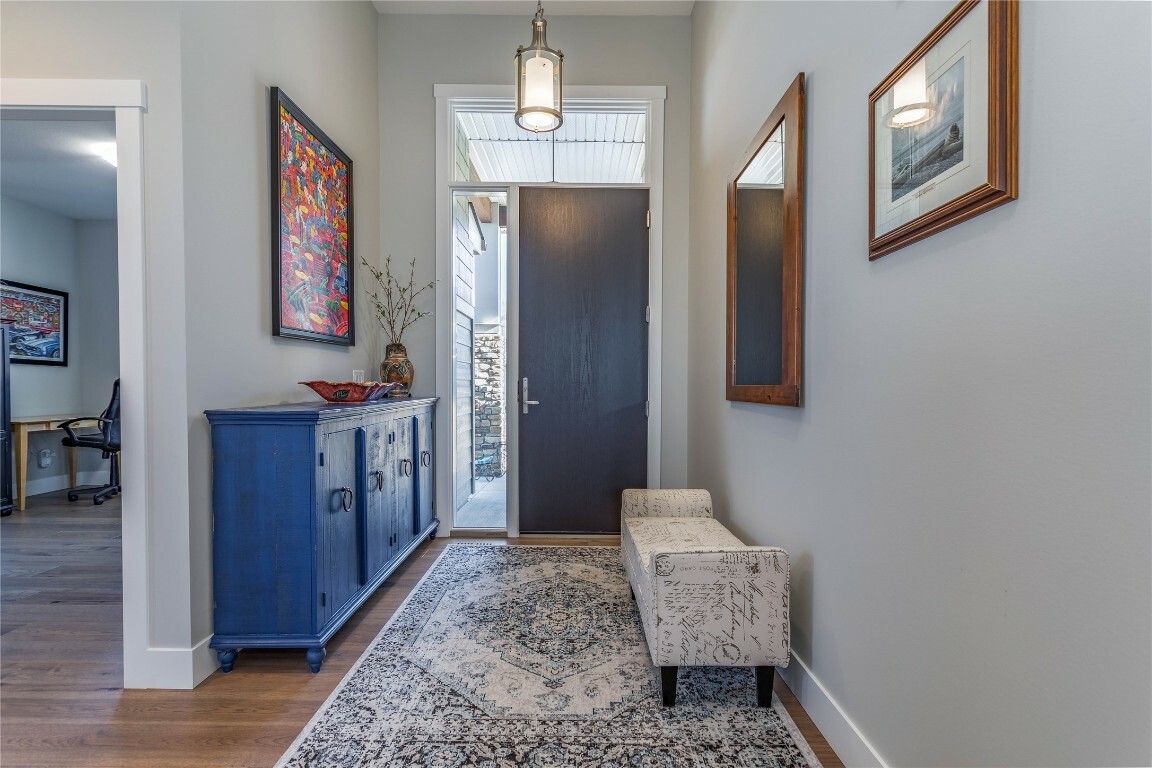


1608 Summer Crescent Kelowna, BC V1P 1T8
10306929
$4,857(2024)
7,841 PI. CA.
Single-Family Home
2020
Ranch
Lake, Valley
Central Okanagan
Tower Ranch - Solstice
Listed By
ASSOCIATION OF INTERIOR REALTORS
Dernière vérification Mai 12 2024 à 5:00 PM EDT
- Salles de bains: 3
- Dishwasher
- Dryer
- Microwave
- Refrigerator
- Washer
- Windows: Window Treatments
- Kitchen Island
- Laundry: In Unit
- Electric Range
- Tower Ranch - Solstice
- Cheminée: Gas
- Cheminée: 1
- Foundation: Concrete Perimeter
- Forced Air
- Natural Gas
- Central Air
- Full
- Walk-Out Access
- Frais: $57
- Hardwood
- Carpet
- Toit: Shingle
- Toit: Asphalt
- Utilities: Water Source: Public
- Sewer: Public Sewer
- Attached
- On Site
- Garage
- 2
- 2,906 pi. ca.



Description