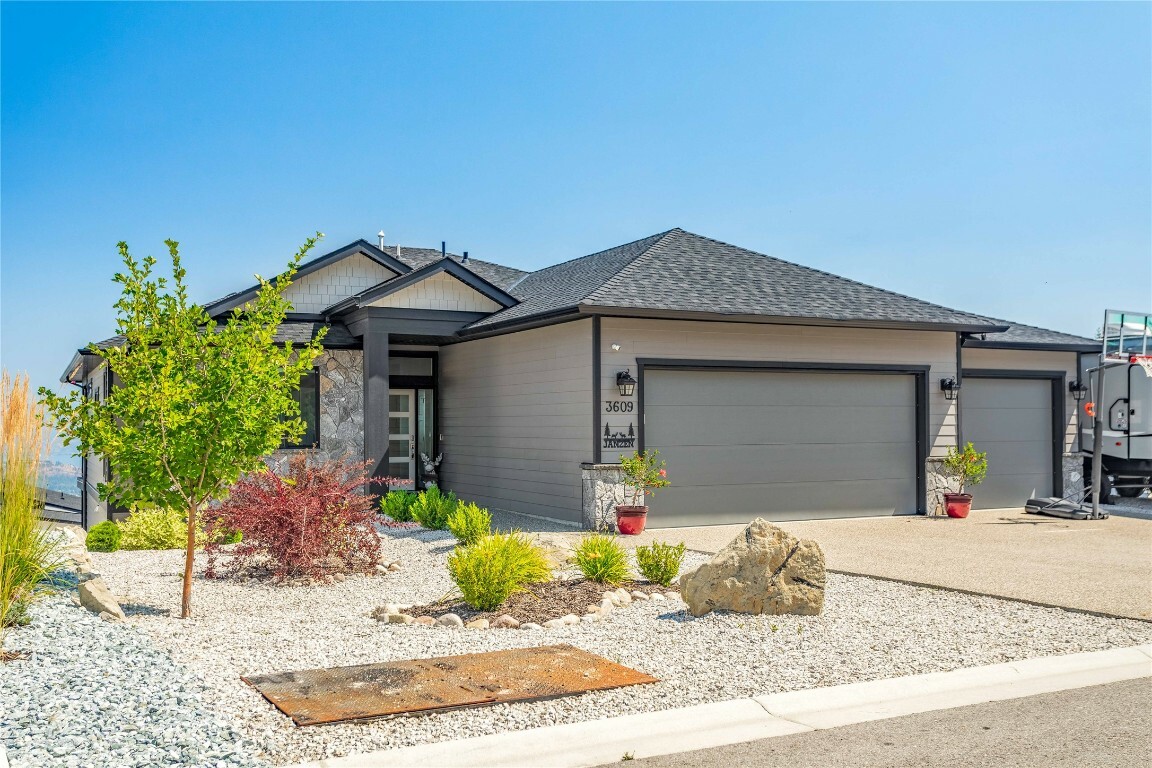


3609 Silver Way West Kelowna, BC V4T 1A3
10304473
$5,431(2023)
9,583 SQFT
Single-Family Home
2020
Ranch
Mountain(s), Lake, Valley, City
Central Okanagan
Listed By
ASSOCIATION OF INTERIOR REALTORS
Last checked Apr 27 2024 at 3:35 PM EDT
- Full Bathrooms: 3
- Dishwasher
- Dryer
- Gas Range
- Microwave
- Refrigerator
- Washer
- Windows: Window Treatments
- Central Vacuum
- Kitchen Island
- Hot Tub/Spa
- Sprinklers In Ground
- Fireplace: Insert
- Fireplace: Gas
- Fireplace: 1
- Foundation: Concrete Perimeter
- Forced Air
- Natural Gas
- Central Air
- Full
- Finished
- Separate Entrance
- Walk-Out Access
- Tile
- Hardwood
- Vinyl
- Roof: Shingle
- Roof: Asphalt
- Utilities: Water Source: Public
- Sewer: Public Sewer
- Additional Parking
- Attached
- Garage
- 2
- 3,100 sqft


Description